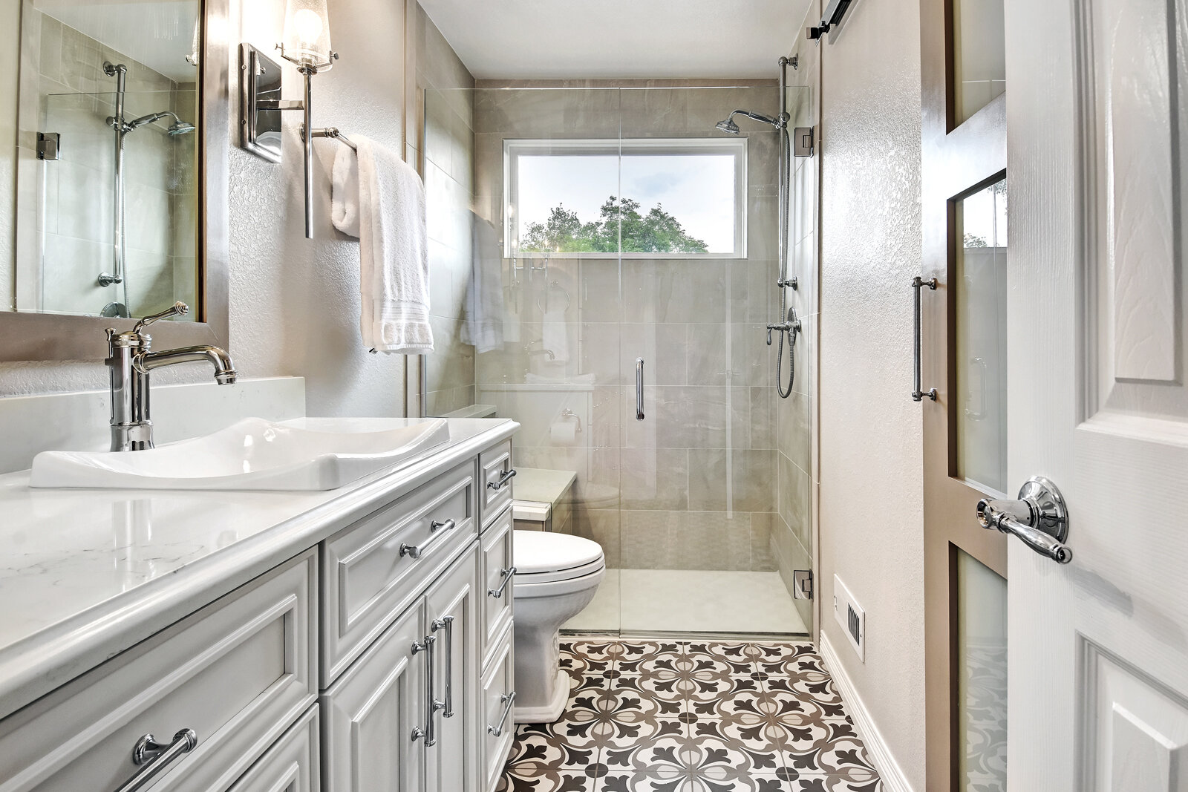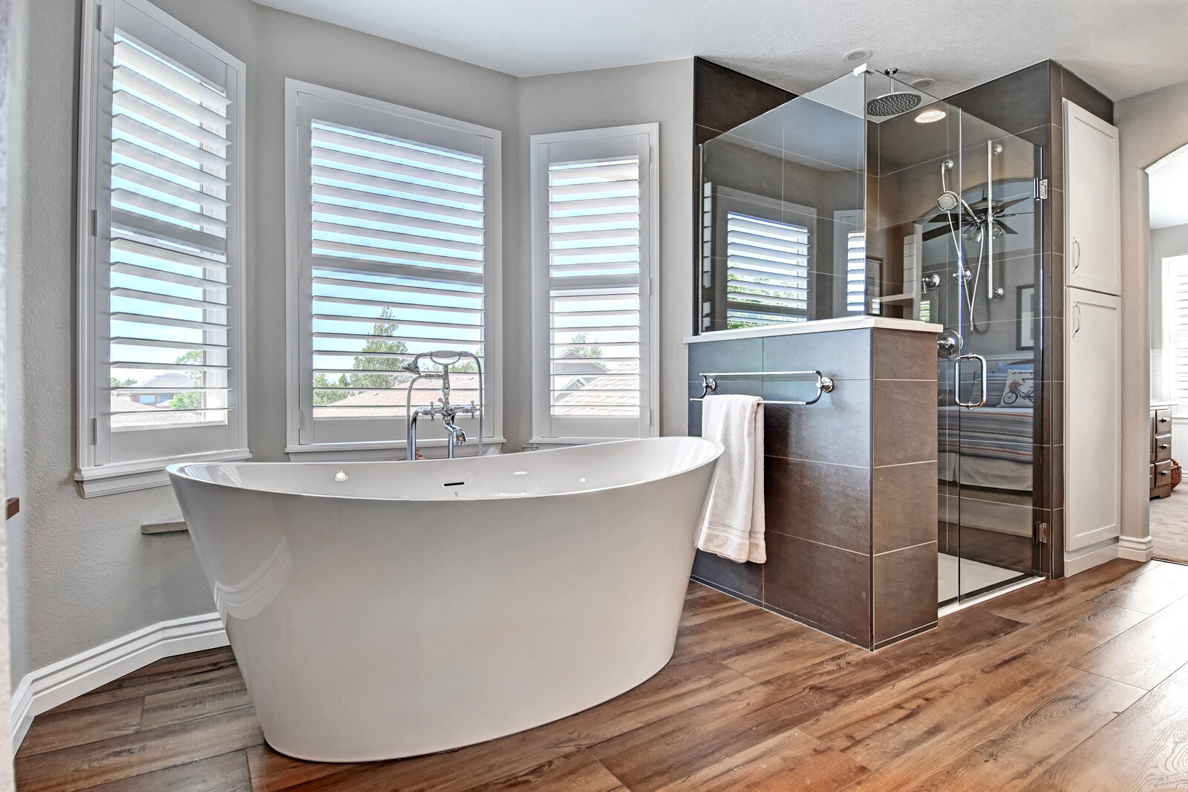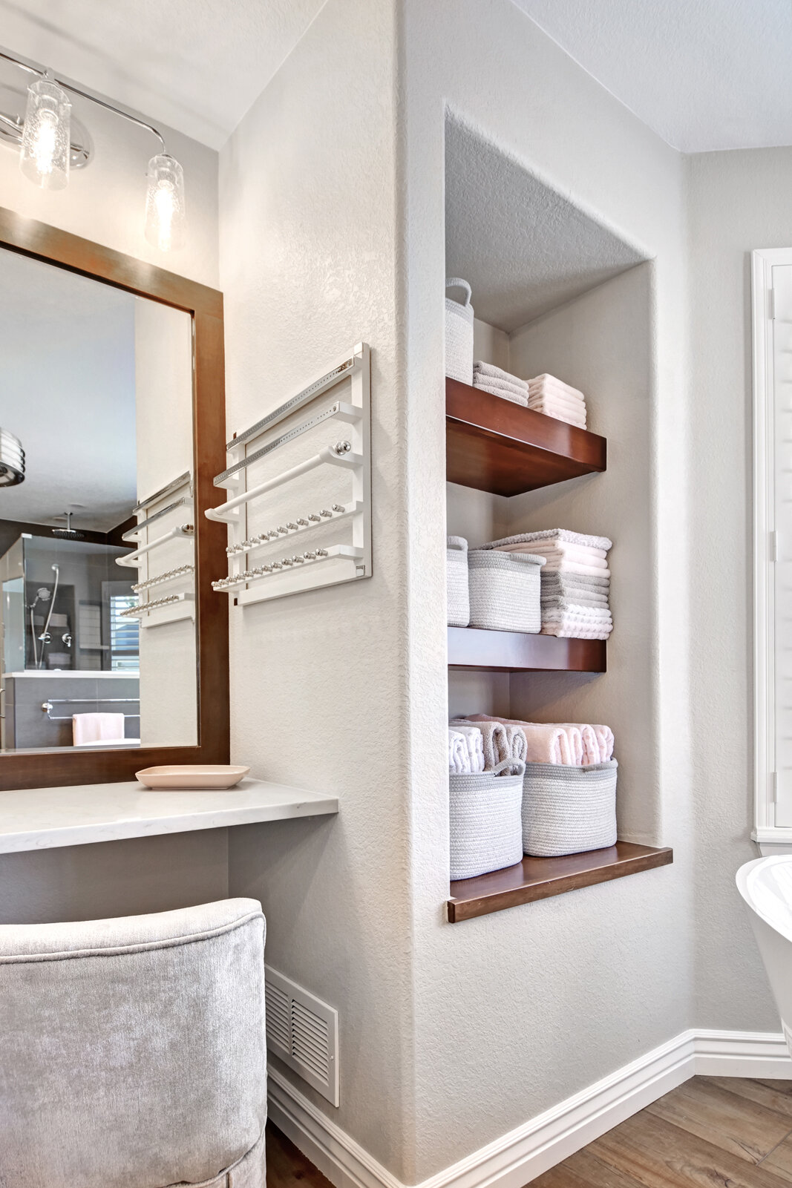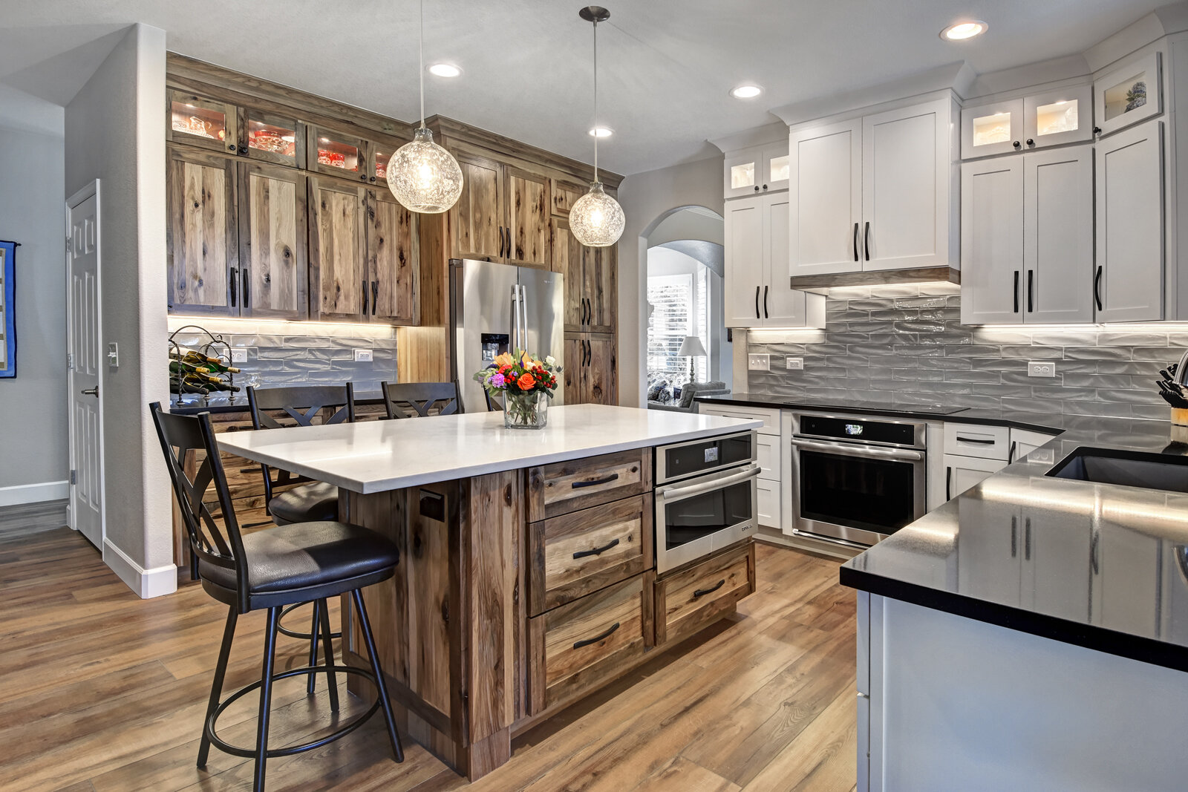Guest Bathroom Design Ideas
We designed two guest bathrooms recently for different homeowners, and while these rooms are so often a last priority for homeowners, these two rooms make us want to re-do a lot more guest baths! We thought it would be fun to look at two different takes on a guest bathroom. Both of these clients requested walk-in showers instead of standard tubs. These small rooms can be a fun place to add some personality, but they also look beautiful when kept simple and streamlined. One thing is for sure, storage and function are key in guest bathrooms. Let’s take a look.
In this first guest bath, modern wall tile, warm luxury vinyl plank floors and neutral quartz countertops updated this bathroom from a late 90s builder grade space to a clean and contemporary, but warm, guest bath.
In this second bath, we again replaced a standard tub with a walk-in shower, but we also removed a wall separating the vanity from the toilet and shower space to create a luxurious guest bathroom. In this space, a fun, graphic floor tile adds a lot of personality and a storage tower gives lots of room to stock toiletries and towels.
Whether you’re preparing for a main bathroom remodel or a whole house renovation, we’ve found that our clients love the opportunity to refresh their guest baths at the same time. These small spaces are also good places to try something a little bolder than you might choose for the rest of your home. From modern to rustic, from classic to contemporary, we love a good guest bath makeover!
From Builder Basic to Custom Luxury: A Broomfield Bathroom Remodel
When these clients contracted us to help with their entire main floor remodel, they also wanted help designing all of the bathrooms in their home. The main bathroom was a typical builder-grade bathroom from the late 1990s and early 2000s, complete with carpet. We’ve seen a lot of 20 year old homes with bathrooms like this, so we’re excited to share this transformation with you.
When we’re working with clients, we always design to make the room functional for them. In this case, the homeowners had two closets but would have preferred a makeup vanity. So we moved some walls, relocated the water closet and expanded one closet to make their dreams come true.
We love the freestanding tub and custom shower that open this space up and make the bathroom feel so much bigger.
The luxury vinyl plank flooring we used downstairs made its way into all the bathrooms, and we love the wood look in a bathroom. Bathrooms by nature are fairly cold looking spaces, so adding the warmth of wood-look LVP really elevated this room.
Our amazing cabinet designer helped these homeowners maximize storage with built-in shelving near the tub, lots of drawers, a storage tower between the double sinks and a beautiful linen closet.
Here’s a look at what the bathroom looked like before:
We loved being a part of this project in Broomfield, Colorado. Stay tuned for more projects coming soon!
A Beautiful Rustic Kitchen Remodel in Broomfield
We loved working on the design for this kitchen remodel in Broomfield. This was a big remodel as these homeowners re-did their kitchen, bathrooms, stair railing and flooring. In the kitchen, our design replaced the original oak cabinets and added some much desired prep space, cabinetry, storage and function to this space. By removing a small dining nook and extending custom cabinetry to the window wall of the kitchen, we were able to move the sink out of the island to create a large island for prepping meals and eating as a family.
This Broomfield kitchen features a mix of traditional white cabinetry and rustic patina cabinets, light and dark quartz countertops. We gave the homeowners a large island with lots of seating to replace their old breakfast nook since the nearby dining room hosts larger gatherings. Luxury vinyl plank floors installed throughout home offer the warmth of wood but hold up to heavy foot traffic and spills.
Stay tuned, we’ll share the bathroom remodels from this gorgeous home remodel next!












