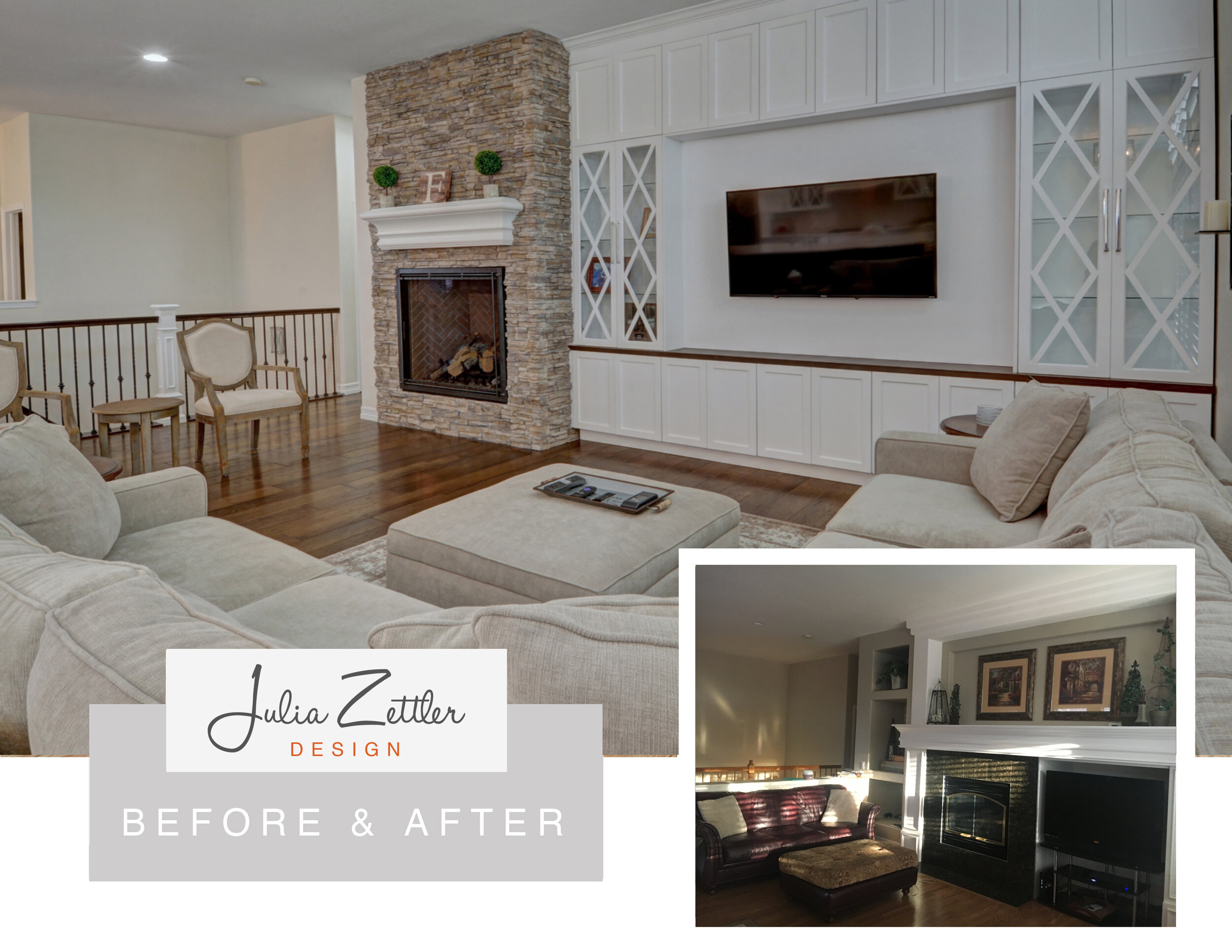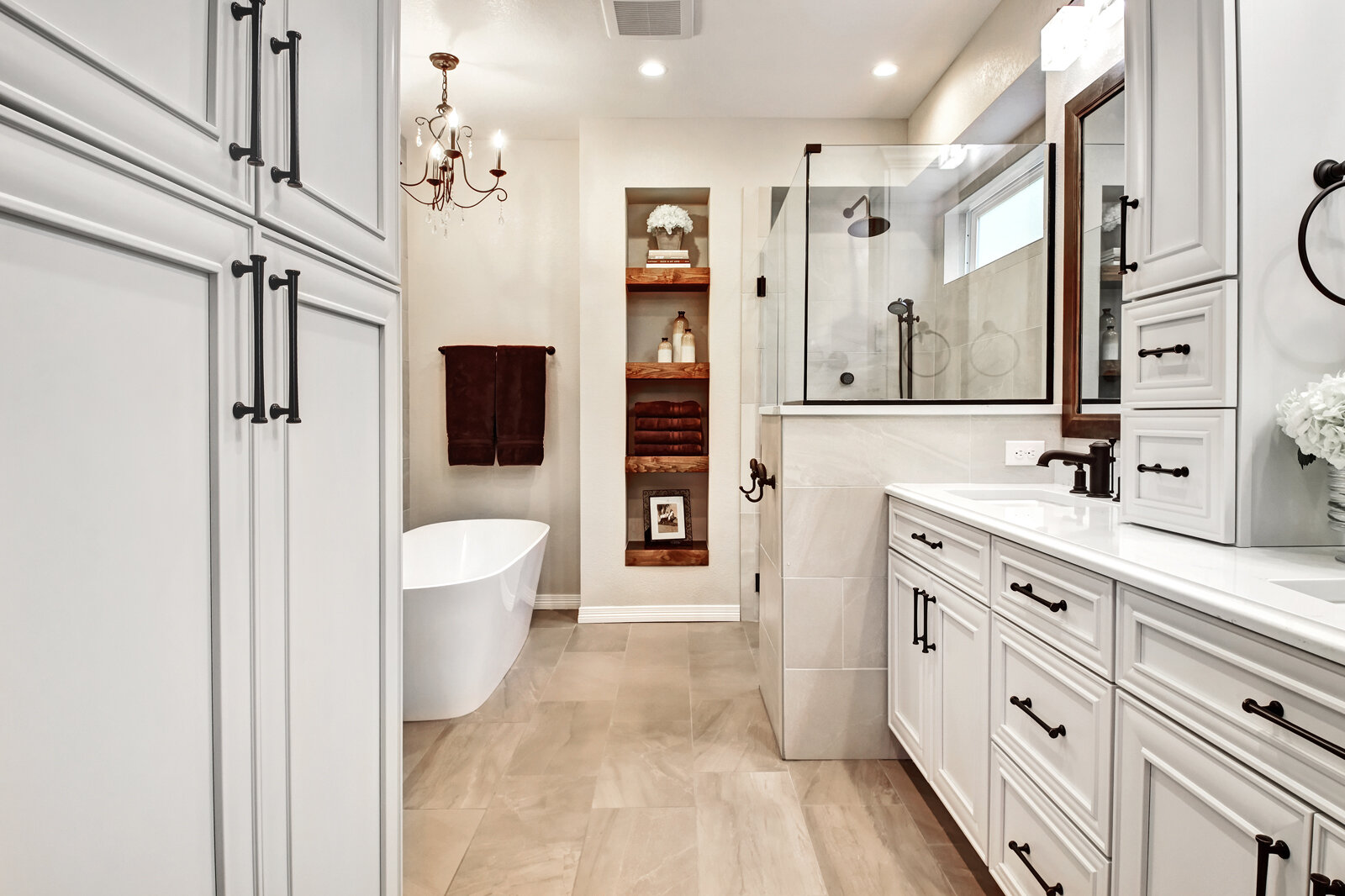Broomfield Basement Laundry Room
This home in Broomfield’s country club neighborhood, built in the 1960s, had a finished basement already. But it was choppy and cold and the new homeowners wanted it to be a warm and inviting space with room for guests. The first space we’ll share is their laundry room.
The location of the laundry room didn’t change, but everything else about it did! We moved the laundry appliances off to the side to maximize counter space. With clean, white, shaker cabinets; waterproof luxury vinyl plank floorin;, a sewing station and plenty of counter space, this is the laundry room of any large family’s dreams. Add in that TV, and we might actually enjoy doing laundry in a space like this!
Modern Farmhouse: Whole House Remodel
When we met with the homeowners of this 1960s ranch, they were so excited to transform the choppy layout of the home they had just purchased into a home fit for entertaining with a modern farmhouse feel. The original floor plan featured separate living and dining rooms and a small galley kitchen at the back of the house.
Our design removed all the walls separating the spaces and called for a large eat-at island in the center of the space. We relocated the sink from the perimeter of the kitchen to the large island, removing a window over the sink and instead flanking the brand new induction range with two modern, black windows. White, standard cabinets on the perimeter of the kitchen add lots of storage and function to the space and allow the custom wood island cabinetry and range hood to become the stars of the show. These homeowners had a great sense of what they wanted, and their selections choices were incredible. We love their clean, quartz counters, the graphic backsplash tile, and the overall feel of this space.
Opening up the kitchen to the rest of the main living space meant that those areas needed some attention, too. The dining room got modern black patio doors to replace the original slider (the rest of the windows in the house will be replaced down the road). We also called for demolition of the original brick fireplace to make room for a modern day television, and re-built a fireplace with a modern tile surround next to the entertainment cabinetry. By repeating the beautiful custom cabinetry from the island in the living room, the spaces are connected and cohesive.
Finally, in the main bedroom and bathroom, we relocated a closet to give the en-suite bathroom a larger footprint for a large walk in shower and double vanities. White cabinetry, the same as we used in the kitchen, brings even more cohesion to the space. The new double vanity gives the homeowners lots of storage, with a center cabinet to store toiletries and keep the countertops clear.
We loved working on this project and are thrilled with how it turned out. It’s a beautiful modern farmhouse fit for a really cool couple.
Fireplace TV Wall Remodel
With Fall just around the corner, we’ve started thinking just a little bit about the coming months indoors. While nothing is normal this year, there’s something enticing about a cozy day at home in front of the fireplace.
As we design home remodels all over the Colorado Front Range, we continue to see a tell tile sign that a house was built in the 90s or early 2000s - a combo Fireplace / TV wall with a single mantle uniting them. While these served a purpose - to house the large box televisions of the 90s - they aren’t very functional in this day and age of flat screens. Beyond that, we think a fireplace should be the focal point of a family or living room. It can be tricky to accommodate both a Fireplace and a TV on one wall, especially if the layout of the room doesn’t allow for mounting a TV over the fireplace. In this room, we removed a half wall that separated the family room from a hallway, removed the drywall cubbies on both sides of the fireplace, and separated the two. This gave room for a beautiful stone fireplace as well as a functional TV wall with lots of storage.
Here’s another look at that beautiful new fireplace wall. We love how a fresh take on the Fireplace TV wall really updates a home.
Contemporary Two Tone Maple Kitchen
This kitchen was a really fun one to design, and even more fun to see come to life. We were so grateful when they invited us back for finished photos. This kitchen features natural maple cabinets - the homeowners wanted natural wood cabinets with an artistic flair.
To keep maple cabinets feeling fresh and modern, we went with a simple shaker cabinet profile. We love to add as much function as possible to a kitchen, and one of our favorite ways to do that is with base cabinet drawers. These store everything from daily dishes and food storage containers to large pots and pans or small appliances. We find that homeowners love the ease of finding what they need in a drawer over digging through cabinets.
With maple cabinets as the base in this kitchen, we wanted to add a dramatic accent color. An almost black charcoal was the color of choice, so we accented the cabinets flanking the induction cooktop with charcoal doors. Here, we kept the natural maple frame and did inset charcoal doors with a seeded glass panel. They are really contemporary and cool, and we love how they came together. Here’s a closer look at those inset cabinet doors.
We carried the charcoal accent color to the large eat at island. With a large undermount sink and lots of storage, this island is both beautiful and functional. The quartz slab counters add a clean and modern edge to the kitchen, as well.
The refrigerator wall is inset into the wall and has a built-in look. We love how the homeowners use the counterspace next to the pantry cabinet for a coffee bar.
Luxurious En-Suite Bathroom Remodel
This beautiful home in a golf course community in Westminster, Colorado had great space and beautiful views, but the homeowners were ready to transform their mid 1990s style bathroom. Priorities in this room were replacing the large corner garden tub, creating a larger and more luxurious shower, and adding as much storage as we could.
Here’s a peak at what the bathroom looked like before. This is a fairly standard layout for houses built in the 1990s and early 2000s with a large corner tub pushing the shower into a small corner.
What a difference, right? We had the large picture window removed and had a higher, longer frosted window installed. Then, we relocated the entrance to the closet to allow room for the freestanding tub. Here are some more pictures of the beautiful, finished main bathroom remodel.
The neutral tones in this room allow the fixtures and custom cabinetry to be the show stoppers. We also love the warmth the built-in wood shelving and wood framed mirros add to the space.
We love how this room turned out and had a great time designing for this wonderful family.






















